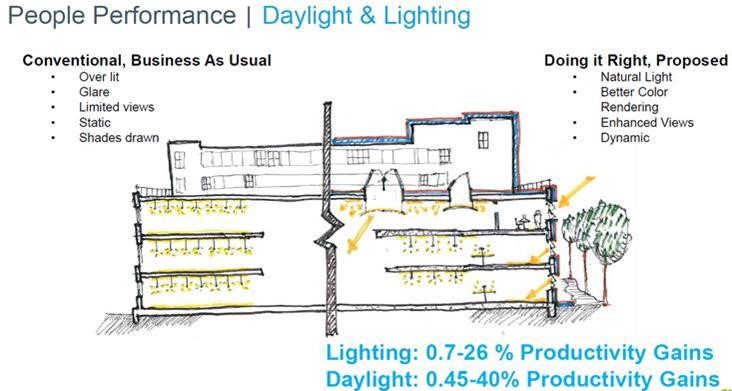Successful handover of phase 1 at Boden Headquarters

We are delighted to announce the successful completion of phase 1 for Boden, converting a large disused warehouse located to the rear of their original office building in London, North Acton. The clothing company, which sells to customers globally, have increasing staff numbers year on year due to successful market growth and therefore sought Elementa’s services, along with the rest of the design team, to expand and develop their headquarter offices.
Check out 21construction’s video.
Separated into 2 phases to meet the required occupation dates, the planned extension of Boden’s current head office includes refurbishing a 1960’s five storey building and additionally a warehouse to office conversion, located at the back of their current building. The first phase, now complete, of the warehouse conversion incorporates two mezzanine levels centred around two large atriums, offering a flexible, open plan space to promote communication and staff integration between floors.
Prior to Elementa’s appointment, workplace strategy studies had been carried out by Spacelab in coordination with Boden and there were a number of key factors to determine the use of the existing space and how the warehouse could be converted in to usable work space. The aim for the new space was to encourage collaboration, a sense of community and allow “Town Hall” style presentations to take place. The placements of the workstations, departments and local amenities were all considered to help improve efficiency and productivity too.
To understand the client’s goals and aspirations, several meetings and workshops were facilitated by Elementa and Spacelab during the early stages of design. This included a dedicated workshop with the design team and the client to discuss sustainability goals, knowing that the warehouse would have to be reinsulated and brought up to Building Regulations Part L energy standards as a minimum. This workshop also demonstrated to the team and client how adopting methods such as improved daylighting in to the warehouse, increased fresh air rates and good levels of temperature comfort could improve productivity when using the lowest measured levels of improvement percentages, from data collected by the Center for Built Environment in Berkley, USA. The options were costed, although not all of these have been included in the final design due to budget constraints. The ones integrated included the creation of a maximised daylight space, good temperature control as well as increased fresh air rates above BCO recommendations, transforming the space into a fantastic working environment. Four large skylights approximately 4m x 3m have increased accessibility of daylight to occupants at the lower levels of the warehouse and reduce artificial lighting requirements and energy use during the day.

The other by product of providing the measures above, plus excellent interior design is that through proven data again, absenteeism and staff churn should reduce. We look forward to continued feedback with Boden over the coming years if this proves to be the case. This is often a statistic in initial cost plans and capital cost expenditure that can be missed on the longer term savings for businesses by investing in wellbeing measures.
For the mechanical services ventilation and environmental temperature control systems Elementa presented three options to demonstrate how different levels of user comfort can be achieved with Radiant panels, chilled beams and fan coil units. Flexibility was embedded within the design, to allow for future change in requirements without reconfiguration of all services. These workshops allowed stakeholders to confidently visualise a clear end goal for project and unified the whole design team for a holistic design.
Brian Goldsmith, Project Principal leading the design, stated “When we were asked to tender for this exciting project, we knew from the start Boden required a clear strategy coupled with innovative techniques in order to transform the disused warehouse to modern standards, with wellbeing and improved staff retention metrics in mind. This complex project has required us to have a strong collaborative approach to deliver this truly transformational space within a demanding programme and budget. The whole team have created a workplace Boden can be proud of and we hope their staff enjoy the new setting. No doubt Boden’s recruitment drive will be boosted to attract the best talent with this fantastic space”.
The second phase of the project, to be completed by spring 2018, will see the refurbishment of the previously occupied original workplace. This will be seamlessly connected to the newly converted warehouse space as one integrative office with a glass roof spanning between the two buildings and the upper floors having connected floor plates. Once complete, Boden’s headquarters will provide a fully flexible and future proofed space, open plan layout, meeting rooms, Town Hall presentation space, fashion-range rooms and coffee shop facilities for all their staff.
